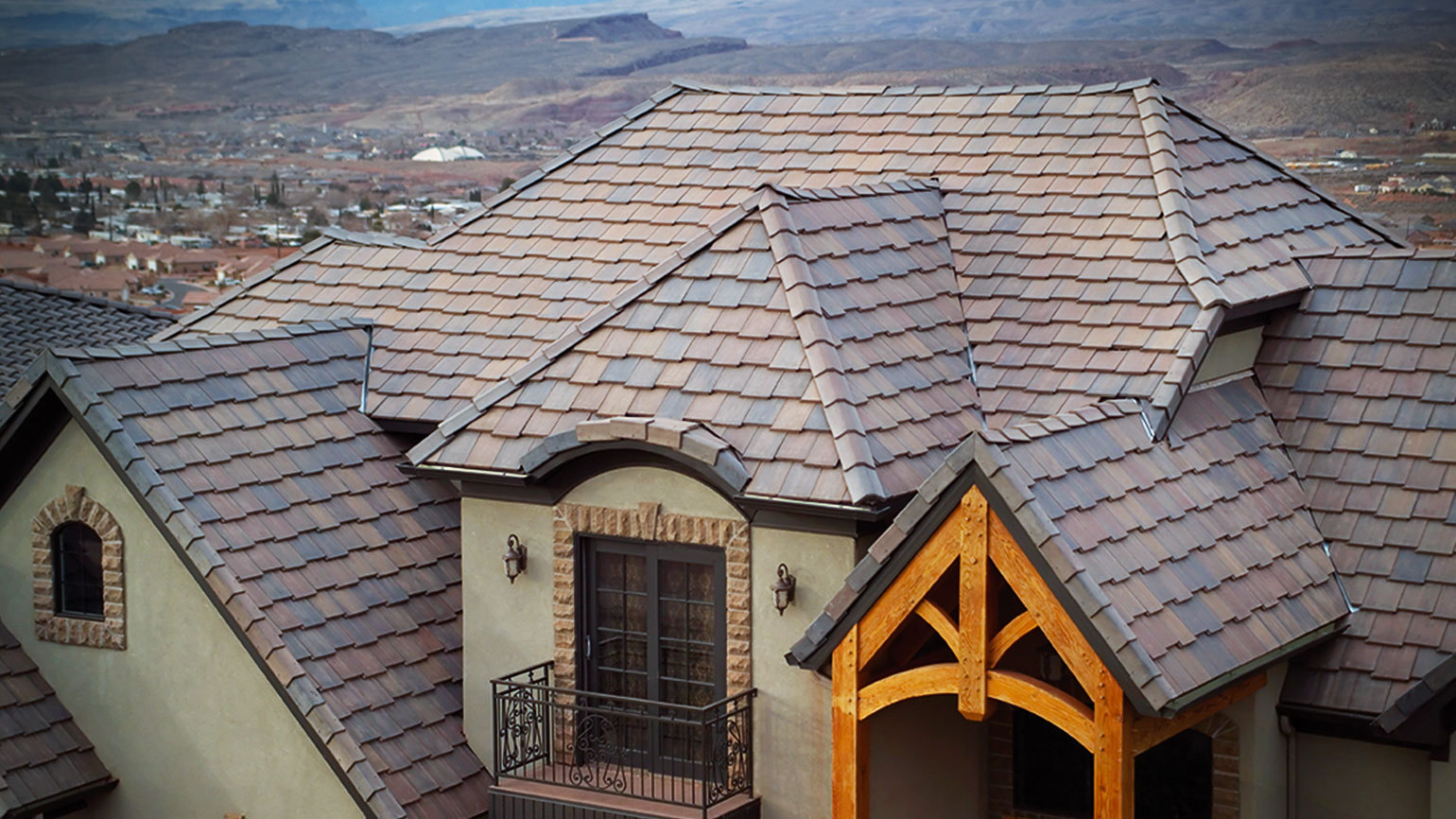California Title 24, Understanding How It Affects You
California’s Title 24 energy standards address the energy efficiency of new construction of, and additions and alterations to, homes and commercial buildings. Since buildings are one of the major contributors to electricity demand, the goal of Title 24 is to reduce energy consumption in California for its energy future.
The Title 24 Roofing Code establishes new requirements to promote the installation of Cool Roofs in Steep Slope Construction. Cool Roofs are roofs designed to reflect more sunlight and absorb less heat than a standard roof, and need to meet or exceed the .20 requirement for Aged REF. Thus, significantly reducing energy costs and urban heat islands.
Eagle Roofing Products is committed to adhering to the California Energy Commission’s energy standards by providing our Customers with Cool Roof concrete tile solutions that not only meet the new requirements, but deliver the beauty, durability and value that you’ve come to expect.
How does Title 24 Impact You?
- Builders: All new permits and buildings must comply
- Architects: Must plan for the new energy efficiency requirements
- Roofers: Can differentiate by knowing the new code
Cool Roof Criteria
California is divided into 16 climate zones. Buildings located in Climate Zones 10 -15 need to meet, at a minimum, the following requirement as outlined by the California Energy Commission (CEC).
- Aged Solar Reflectance Index of .20 or a minimum SRI, A.SRI of .16
Requirements vary by zone, depending on the building and the climate method.
To see which climate zone your project is in and the requirements associated with your building structure, visit the CEC’s website.
Re-Roof and Alterations
In Climate Zones 10-15, when 50% or more of the roof is being replaced, the Prescriptive Method must be used to meet cool roof requirements, except when:
- Home addition has less than 300 square feet of roofing
- Roof of attic spaces has a radiant barrier according to 150.1(c)2
- There is a greater than R-20 insulation above the roof deck
- Existing ducts in the attic are insulated and sealed according to 150.1(c)9
- There is no duct work in the attic space
- High profile tile is used (rise to width ratio of 1:5 when installed)
- Elevated battens are used to increase air space
- Building has at least a R-38 roof/ceiling insulation
New Construction
For new construction, the Performance Method, where you use the California Energy Commission’s approved software to demonstrate compliance for the entire building, except when one of the following occurs, this is the preferred path.
- A total building energy budget is established
- Initial or Aged Solar Reflectance/Thermal Emittance of chosen product are entered into the software
- Trade-offs are allowed (i.e. higher efficiency windows, HVAC, etc)
- Any profile or color can be used as long as the energy budget is met

